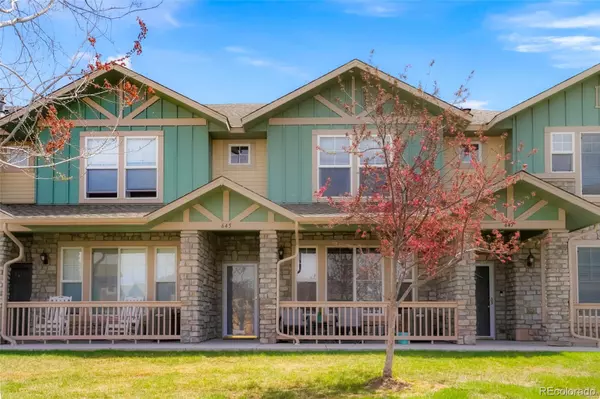For more information regarding the value of a property, please contact us for a free consultation.
645 S Norfolk WAY Aurora, CO 80017
Want to know what your home might be worth? Contact us for a FREE valuation!

Our team is ready to help you sell your home for the highest possible price ASAP
Key Details
Sold Price $460,000
Property Type Multi-Family
Sub Type Multi-Family
Listing Status Sold
Purchase Type For Sale
Square Footage 1,714 sqft
Price per Sqft $268
Subdivision Parkview
MLS Listing ID 6377021
Sold Date 06/03/22
Style Contemporary
Bedrooms 2
Full Baths 2
Half Baths 1
Condo Fees $175
HOA Fees $175/mo
HOA Y/N Yes
Abv Grd Liv Area 1,714
Originating Board recolorado
Year Built 2005
Annual Tax Amount $2,297
Tax Year 2021
Property Description
The open floor plan allows a fresh airy feel the moment you enter. You will notice the newer laminate flooring, the newer stone surround around the gas fireplace and spacious kitchen. The large pantry and the extra storage under the stairs is a benefit. Guests will be able to utilize the large powder bath right off of the garage entry. Upstairs you will have plenty of space in the loft area for a home office space or exercise area. The primary bedroom has an extra retreat space with a walk-in closet and 5-piece primary bathroom. Do not forget the second bedroom is just as spacious as the primary. This bedroom also has a walk-in closet and a 5-piece bathroom of its own. Both bedrooms have lots of natural light throughout the space. Most importantly, the laundry is located upstairs for your convenience. This townhome is close to parks, shopping, and 225 for an easy commute. This beautiful townhome won’t last long.
Location
State CO
County Arapahoe
Rooms
Basement Crawl Space
Interior
Interior Features Ceiling Fan(s), Eat-in Kitchen, Entrance Foyer, Five Piece Bath, Laminate Counters, Open Floorplan, Pantry, Walk-In Closet(s)
Heating Forced Air
Cooling Central Air
Fireplace N
Appliance Dishwasher, Disposal, Microwave, Range, Refrigerator
Laundry In Unit
Exterior
Exterior Feature Rain Gutters
Garage Concrete
Garage Spaces 2.0
Fence None
Utilities Available Electricity Available
Roof Type Composition
Total Parking Spaces 2
Garage Yes
Building
Sewer Public Sewer
Water Public
Level or Stories Two
Structure Type Cement Siding, Frame, Stone
Schools
Elementary Schools Tollgate
Middle Schools Mrachek
High Schools Gateway
School District Adams-Arapahoe 28J
Others
Senior Community No
Ownership Individual
Acceptable Financing Cash, Conventional, FHA, VA Loan
Listing Terms Cash, Conventional, FHA, VA Loan
Special Listing Condition None
Read Less

© 2024 METROLIST, INC., DBA RECOLORADO® – All Rights Reserved
6455 S. Yosemite St., Suite 500 Greenwood Village, CO 80111 USA
Bought with Resident Realty North Metro LLC
GET MORE INFORMATION





