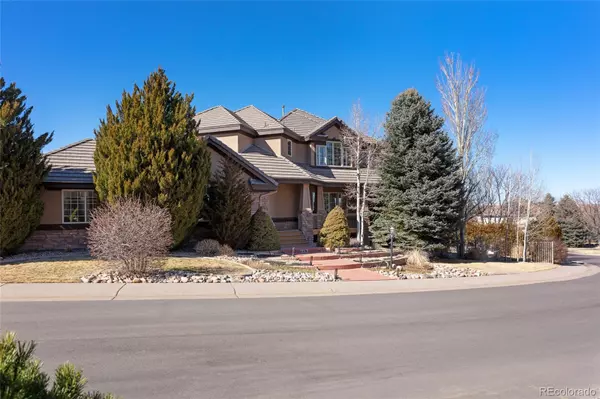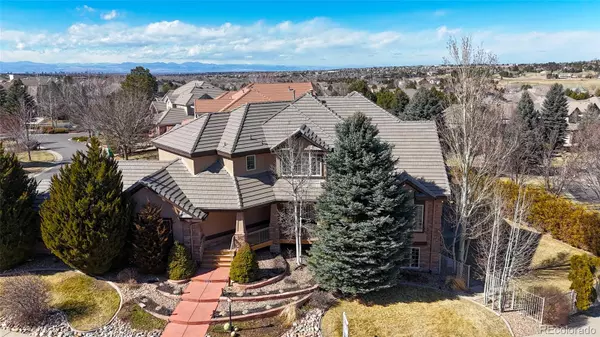For more information regarding the value of a property, please contact us for a free consultation.
21591 E Portland PL Aurora, CO 80016
Want to know what your home might be worth? Contact us for a FREE valuation!

Our team is ready to help you sell your home for the highest possible price ASAP
Key Details
Sold Price $1,224,000
Property Type Single Family Home
Sub Type Single Family Residence
Listing Status Sold
Purchase Type For Sale
Square Footage 5,654 sqft
Price per Sqft $216
Subdivision Saddle Rock Golf Club
MLS Listing ID 9210959
Sold Date 03/29/24
Style Traditional
Bedrooms 5
Full Baths 2
Half Baths 1
Three Quarter Bath 2
Condo Fees $350
HOA Fees $29/ann
HOA Y/N Yes
Abv Grd Liv Area 4,056
Originating Board recolorado
Year Built 2002
Annual Tax Amount $8,924
Tax Year 2023
Lot Size 0.310 Acres
Acres 0.31
Property Description
Absolutely stunning Tanglewood at Saddle Rock home fronting to a walking trail and the Saddle Rock Golf Course! Bring your large family – 5 bedrooms, 5 baths, and over 6100 square feet including the finished basement! Beautiful formal living and dining rooms with elegant crown molding are perfect for entertaining! A main floor study features wainscoting and library built-ins. The kitchen is the heart of this home with abundant white cabinetry and granite countertops, a large island for additional seating and food prep, a side bar with veggie sink, and all stainless appliances including double ovens and a gas cooktop! Gather in front of the charming gas fireplace on chilly Colorado evenings in the huge family room for a family movie night! A convenient powder bath and laundry room with TONS of cabinets and a utility sink completes the first level! Upstairs is a luxurious primary suite with a double-sided fireplace, a large walk-in closet, and a spa-like 5-piece bath with His and Hers counters, a jetted tub, and an oversized glass-enclosed shower! Perfect for unwinding after a busy day! The 2nd bedroom on the upper level features an en suite ¾ bath (great for guests!), and two more sizeable bedrooms share a full bath! Don’t miss the walkout basement that boasts a large rec room with theater area and wet bar, a 5th bedroom, and another ¾ bath! Great space for the kids to hang out or for watching the big game! Step out onto the gorgeous Trex deck overlooking the fenced backyard great for summer parties with friends and family. Some extra special features of this lovely home include a 75 gallon water heater and central vac! Low HOA fee for fabulous Saddle Rock amenities, and miles of trails are just a few minutes walk away! Great location with easy access to Southlands shopping and dining, grocery stores, E470, DIA, and the Denver Tech Center!
Location
State CO
County Arapahoe
Rooms
Basement Full, Walk-Out Access
Interior
Interior Features Built-in Features, Eat-in Kitchen, Entrance Foyer, Five Piece Bath, Granite Counters, High Ceilings, Jack & Jill Bathroom, Jet Action Tub, Kitchen Island, Pantry, Primary Suite, Smoke Free, Utility Sink, Vaulted Ceiling(s), Walk-In Closet(s), Wet Bar
Heating Forced Air, Natural Gas
Cooling Central Air
Flooring Carpet, Tile, Wood
Fireplaces Number 2
Fireplaces Type Family Room, Primary Bedroom
Fireplace Y
Appliance Cooktop, Dishwasher, Disposal, Double Oven, Microwave, Refrigerator, Self Cleaning Oven
Laundry In Unit
Exterior
Garage Exterior Access Door, Finished
Garage Spaces 3.0
Fence Full
View Golf Course
Roof Type Concrete
Total Parking Spaces 3
Garage Yes
Building
Lot Description Corner Lot, Level
Sewer Public Sewer
Water Public
Level or Stories Two
Structure Type Rock,Stucco
Schools
Elementary Schools Creekside
Middle Schools Liberty
High Schools Grandview
School District Cherry Creek 5
Others
Senior Community No
Ownership Individual
Acceptable Financing Cash, Conventional
Listing Terms Cash, Conventional
Special Listing Condition None
Read Less

© 2024 METROLIST, INC., DBA RECOLORADO® – All Rights Reserved
6455 S. Yosemite St., Suite 500 Greenwood Village, CO 80111 USA
Bought with Keller Williams DTC
GET MORE INFORMATION





