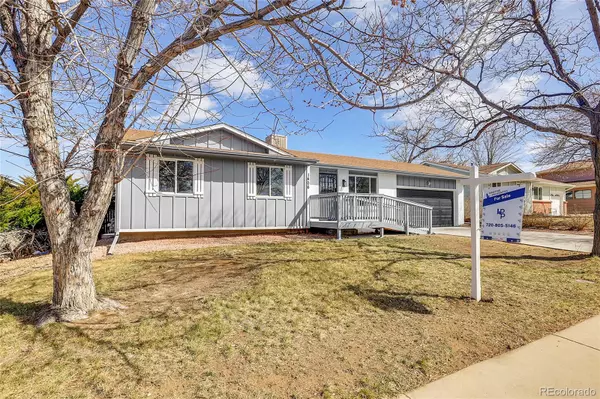For more information regarding the value of a property, please contact us for a free consultation.
1406 S Argonne CIR Aurora, CO 80017
Want to know what your home might be worth? Contact us for a FREE valuation!

Our team is ready to help you sell your home for the highest possible price ASAP
Key Details
Sold Price $519,000
Property Type Single Family Home
Sub Type Single Family Residence
Listing Status Sold
Purchase Type For Sale
Square Footage 1,974 sqft
Price per Sqft $262
Subdivision Stone Ridge Park
MLS Listing ID 1985585
Sold Date 05/09/24
Style Traditional
Bedrooms 5
Full Baths 1
Three Quarter Bath 1
HOA Y/N No
Abv Grd Liv Area 1,018
Originating Board recolorado
Year Built 1982
Annual Tax Amount $2,565
Tax Year 2023
Lot Size 7,840 Sqft
Acres 0.18
Property Description
*$15,000 Price Improvement* Welcome to 1406 S Argonne Circle. This move-in ready gem offers five bedrooms, two bathrooms, and plenty of inviting living space. Tucked away in the community, it's perfect for anyone seeking comfort and convenience. Step inside and you'll be greeted by a bright living room flooded with natural light, ideal for making lasting memories with loved ones. The adjacent dining area flows into a chef's paradise kitchen that has been fully renovated. Retreat to the private primary bedroom with its modern accent wall and plenty of closet space. Downstairs, the basement offers a cozy family room and an additional 2 bedrooms and 1 bathroom. The washer and dryer are included. The all new exterior and interior paint creates a great first impression while the backyard offers a private and serene space, perfect for outdoor activities or simply enjoying the fresh air. A dog run is available in the backyard for your convenience. The washer and dryer are included. Other key features include all new flooring, new LED lighting, new quartz countertops, new kitchen cabinets, new stainless steel appliances, and new epoxy garage coating. Seize the opportunity to make this move-in ready home yours.
Location
State CO
County Arapahoe
Rooms
Basement Finished, Full
Main Level Bedrooms 3
Interior
Interior Features Quartz Counters, Smoke Free
Heating Forced Air
Cooling Evaporative Cooling
Flooring Carpet, Laminate, Wood
Fireplace Y
Appliance Dishwasher, Disposal, Dryer, Microwave, Oven, Refrigerator, Washer
Exterior
Exterior Feature Dog Run, Private Yard
Garage Floor Coating
Garage Spaces 2.0
Fence Full
Roof Type Composition
Total Parking Spaces 2
Garage Yes
Building
Lot Description Level
Sewer Public Sewer
Water Public
Level or Stories One
Structure Type Brick,Frame,Wood Siding
Schools
Elementary Schools Side Creek
Middle Schools Mrachek
High Schools Rangeview
School District Adams-Arapahoe 28J
Others
Senior Community No
Ownership Individual
Acceptable Financing Cash, Conventional, FHA, VA Loan
Listing Terms Cash, Conventional, FHA, VA Loan
Special Listing Condition None
Read Less

© 2024 METROLIST, INC., DBA RECOLORADO® – All Rights Reserved
6455 S. Yosemite St., Suite 500 Greenwood Village, CO 80111 USA
Bought with NAV Real Estate
GET MORE INFORMATION





