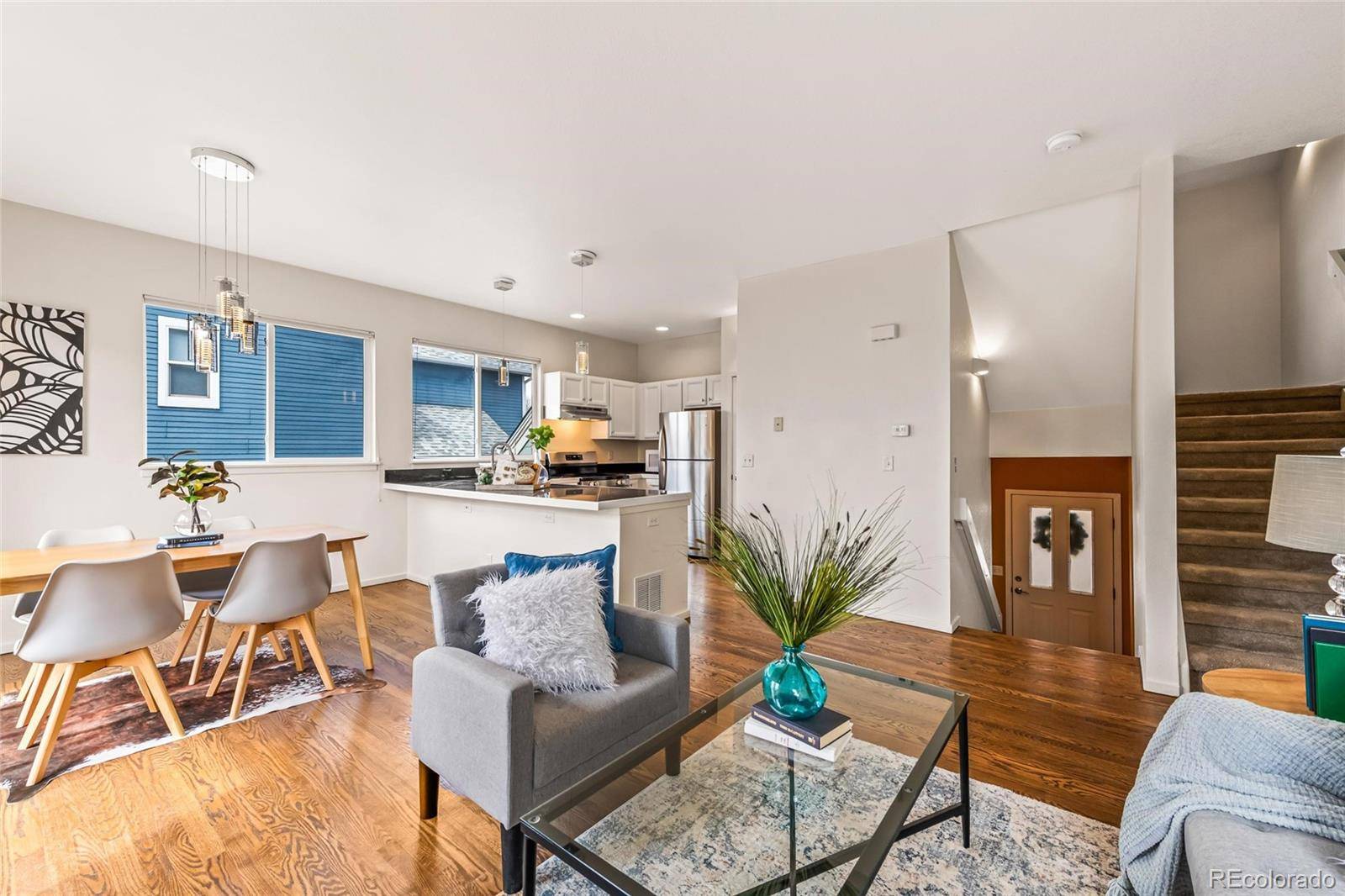For more information regarding the value of a property, please contact us for a free consultation.
748 Boxwood LN Longmont, CO 80503
Want to know what your home might be worth? Contact us for a FREE valuation!

Our team is ready to help you sell your home for the highest possible price ASAP
Key Details
Sold Price $520,000
Property Type Townhouse
Sub Type Townhouse
Listing Status Sold
Purchase Type For Sale
Square Footage 1,112 sqft
Price per Sqft $467
Subdivision Meadowview
MLS Listing ID 4710433
Sold Date 05/24/24
Style Contemporary
Bedrooms 2
Full Baths 1
Half Baths 1
Condo Fees $40
HOA Fees $40/mo
HOA Y/N Yes
Abv Grd Liv Area 1,112
Originating Board recolorado
Year Built 1998
Annual Tax Amount $2,638
Tax Year 2023
Lot Size 5,038 Sqft
Acres 0.12
Property Sub-Type Townhouse
Property Description
The perfect Longmont location paired with phenomenal upgrades make this 2 Bed/1.5 Bath, 1662 Sq. Ft., 2 Car Garage duplex one highly sought after home. Sprawling hardwood floors, open floor plan, BRAND NEW lighting fixtures, & plush carpet are some of the many upgrades that make this duplex move-in ready. The kitchen features BRAND NEW stainless steel appliances, white kitchen cabinets, granite tile countertops, and room for 3 barstools. In the adjacent living room the inviting gas fireplace, abundance of natural light, and direct access to the recently renovated trex deck and fully fenced and landscaped backyard space that create the perfect home and entertaining space. As you walk up stairs you will find a bonus office/reading nook great for a quiet study, work, or craft area. Upstairs the primary suite boasts a walk-in closet, direct access to the shared full bath with BRAND NEW vanity. The unfinished basement offers additional storage space or can be easily finished, the possibilities are endless and it awaits your personalization. All of this & just minutes from Boulder, Longmont, hiking, biking, shopping & dining. Don't miss your opportunity to make this incredible home yours, schedule your showing now!
Location
State CO
County Boulder
Rooms
Basement Sump Pump, Unfinished
Interior
Interior Features Ceiling Fan(s), Eat-in Kitchen, Open Floorplan, Quartz Counters, Smoke Free, Tile Counters, Walk-In Closet(s)
Heating Forced Air
Cooling Attic Fan, Other
Flooring Carpet, Concrete, Tile, Wood
Fireplaces Number 1
Fireplaces Type Gas Log, Living Room
Fireplace Y
Appliance Dishwasher, Disposal, Dryer, Gas Water Heater, Microwave, Oven, Refrigerator, Sump Pump, Washer
Exterior
Exterior Feature Private Yard, Rain Gutters
Parking Features Concrete, Dry Walled
Garage Spaces 2.0
Fence Full
Utilities Available Cable Available, Electricity Connected, Internet Access (Wired), Natural Gas Connected, Phone Available
Roof Type Composition
Total Parking Spaces 2
Garage Yes
Building
Lot Description Cul-De-Sac, Landscaped, Sprinklers In Front, Sprinklers In Rear
Foundation Concrete Perimeter
Sewer Public Sewer
Water Public
Level or Stories Three Or More
Structure Type Frame
Schools
Elementary Schools Eagle Crest
Middle Schools Altona
High Schools Silver Creek
School District St. Vrain Valley Re-1J
Others
Senior Community No
Ownership Individual
Acceptable Financing 1031 Exchange, Cash, Conventional, FHA, VA Loan
Listing Terms 1031 Exchange, Cash, Conventional, FHA, VA Loan
Special Listing Condition None
Pets Allowed Cats OK, Dogs OK
Read Less

© 2025 METROLIST, INC., DBA RECOLORADO® – All Rights Reserved
6455 S. Yosemite St., Suite 500 Greenwood Village, CO 80111 USA
Bought with Lovato Properties




