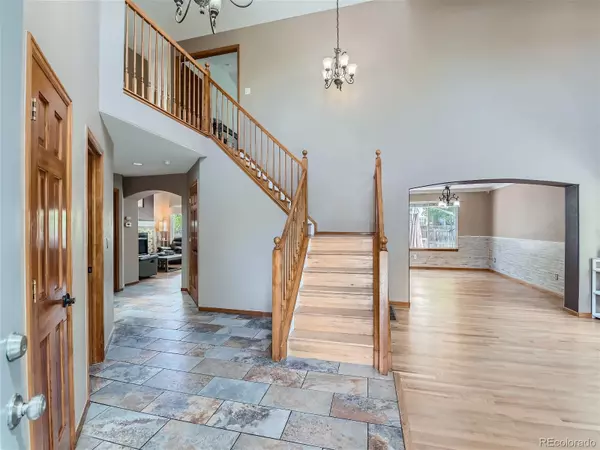For more information regarding the value of a property, please contact us for a free consultation.
2928 E 135th PL Thornton, CO 80241
Want to know what your home might be worth? Contact us for a FREE valuation!

Our team is ready to help you sell your home for the highest possible price ASAP
Key Details
Sold Price $712,000
Property Type Single Family Home
Sub Type Single Family Residence
Listing Status Sold
Purchase Type For Sale
Square Footage 3,817 sqft
Price per Sqft $186
Subdivision Signal Creek
MLS Listing ID 9109493
Sold Date 09/06/24
Style Contemporary
Bedrooms 6
Full Baths 2
Three Quarter Bath 3
Condo Fees $137
HOA Fees $45/qua
HOA Y/N Yes
Abv Grd Liv Area 2,637
Originating Board recolorado
Year Built 1999
Annual Tax Amount $4,714
Tax Year 2023
Lot Size 7,405 Sqft
Acres 0.17
Property Description
It’s a great time to consider purchasing, as rates recently lowered.
Updates to the house recently: New Roof June 2024 /Refinished hardwood floors June 2024/ New AC unit May 2024/Tankless water heater/updated master bath. Welcome Home Make this stunning home your sanctuary. From the moment you step inside, you'll be captivated by the open layout that seamlessly blends spaciousness and warmth, creating an inviting atmosphere perfect for relaxing and entertaining.
The kitchen is a culinary enthusiast's dream. Featuring ample counter space, modern appliances, and a cozy eating Nook, it's the ideal spot for morning coffee, family meals, & everything in between. The kitchen opens effortlessly to the large family room, making it easy to stay connected with family & guests while preparing your favorite dishes. The main floor offers a flexible office space that can double as an additional bedroom, a 3/4 bath, & a main floor laundry room adds to the home's functionality. Upstairs escape to the primary suite, w/5-piece bath with a soaking tub, and enjoy the dual sinks. Three additional spacious bedrooms & two more bathrooms upstairs provide space for family & guests. A finished basement that includes an extra living room, a bedroom & bathroom, a media room/home gym.
Step outside to your private back patio, an ideal spot for barbecues while enjoying the Colorado evening with friends & family. Located in a friendly & thriving neighborhood, surrounded by parks, top-rated schools, & a variety of shopping & dining options. Enjoy the best of Colorado living with easy access to outdoor activities, from hiking & biking trails to golf courses+Top Golf & scenic parks. The community has regular events/activities that bring neighbors together. This home is more than just a place to live; it's a lifestyle.
Location
State CO
County Adams
Rooms
Basement Finished
Main Level Bedrooms 1
Interior
Interior Features Breakfast Nook, Ceiling Fan(s), Eat-in Kitchen, Five Piece Bath, High Ceilings, Jack & Jill Bathroom, Primary Suite, Smoke Free
Heating Forced Air, Natural Gas
Cooling Central Air
Flooring Carpet, Wood
Fireplaces Type Wood Burning
Fireplace N
Appliance Cooktop, Dishwasher, Disposal, Dryer, Microwave, Oven, Range, Range Hood, Refrigerator, Sump Pump, Tankless Water Heater, Washer
Exterior
Exterior Feature Private Yard
Parking Features Concrete
Garage Spaces 3.0
Fence Full
Utilities Available Cable Available, Electricity Connected, Natural Gas Connected, Phone Connected
Roof Type Composition
Total Parking Spaces 3
Garage Yes
Building
Lot Description Level, Sprinklers In Front, Sprinklers In Rear
Foundation Concrete Perimeter
Sewer Public Sewer
Water Public
Level or Stories Two
Structure Type Brick,Frame
Schools
Elementary Schools Tarver
Middle Schools Century
High Schools Horizon
School District Adams 12 5 Star Schl
Others
Senior Community No
Ownership Individual
Acceptable Financing Cash, Conventional, FHA, VA Loan
Listing Terms Cash, Conventional, FHA, VA Loan
Special Listing Condition None
Pets Allowed Cats OK, Dogs OK
Read Less

© 2024 METROLIST, INC., DBA RECOLORADO® – All Rights Reserved
6455 S. Yosemite St., Suite 500 Greenwood Village, CO 80111 USA
Bought with HomeSmart
GET MORE INFORMATION





