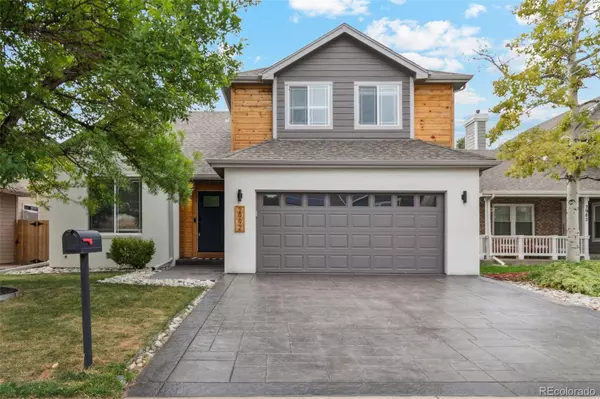For more information regarding the value of a property, please contact us for a free consultation.
2992 E 133rd CIR Thornton, CO 80241
Want to know what your home might be worth? Contact us for a FREE valuation!

Our team is ready to help you sell your home for the highest possible price ASAP
Key Details
Sold Price $700,000
Property Type Single Family Home
Sub Type Single Family Residence
Listing Status Sold
Purchase Type For Sale
Square Footage 3,069 sqft
Price per Sqft $228
Subdivision Signal Creek
MLS Listing ID 3491722
Sold Date 09/30/24
Style Traditional
Bedrooms 5
Full Baths 3
Half Baths 1
Condo Fees $550
HOA Fees $45/ann
HOA Y/N Yes
Abv Grd Liv Area 2,089
Originating Board recolorado
Year Built 1992
Annual Tax Amount $3,930
Tax Year 2023
Lot Size 5,227 Sqft
Acres 0.12
Property Description
Beautifully updated home with TWO FULL KITCHENS; perfectly situated for multi generational or shared living arrangements. Open floor plan; featuring foyer entry, office w/ french doors, well appointed island kitchen open to great room w/ vaulted ceiling and gas fireplace, formal dining room. Rare main level primary suite; vaulted ceiling, 5 piece bath, 2 closets, fully updated double walk-in shower. Two additional bedrooms on second level w/ fully updated shared bathroom, loft area perfect for reading nook or study area.
Step out back to an incredible outdoor living area; large covered overhang, fireplace, ample lighting, outdoor heaters, and kitchen with built-in grill plus hottub. The basement features a second full island kitchen w/ appliances, spacious living area, two bedrooms, full bath, plus 2nd laundry hookup. Unfinished storage room w/ egress and can easily be converted to 6th bedroom. 2 car attached garage w/ epoxy floor. There is nothing left to do in this house except move in and enjoy!
Location
State CO
County Adams
Rooms
Basement Finished
Main Level Bedrooms 1
Interior
Interior Features Ceiling Fan(s), Eat-in Kitchen, Five Piece Bath, In-Law Floor Plan, Kitchen Island, Open Floorplan, Primary Suite, Quartz Counters, Vaulted Ceiling(s), Walk-In Closet(s)
Heating Forced Air
Cooling Central Air
Flooring Carpet, Tile, Wood
Fireplaces Number 2
Fireplaces Type Great Room, Outside
Fireplace Y
Appliance Dishwasher, Microwave, Range, Refrigerator
Exterior
Exterior Feature Gas Grill, Private Yard, Spa/Hot Tub
Parking Features Concrete, Floor Coating
Garage Spaces 2.0
Fence Full
Utilities Available Cable Available, Natural Gas Connected
Roof Type Composition
Total Parking Spaces 2
Garage Yes
Building
Sewer Public Sewer
Water Public
Level or Stories Two
Structure Type Frame
Schools
Elementary Schools Tarver
Middle Schools Century
High Schools Horizon
School District Adams 12 5 Star Schl
Others
Senior Community No
Ownership Individual
Acceptable Financing Cash, Conventional, FHA, VA Loan
Listing Terms Cash, Conventional, FHA, VA Loan
Special Listing Condition None
Read Less

© 2024 METROLIST, INC., DBA RECOLORADO® – All Rights Reserved
6455 S. Yosemite St., Suite 500 Greenwood Village, CO 80111 USA
Bought with LoKation Real Estate
GET MORE INFORMATION





