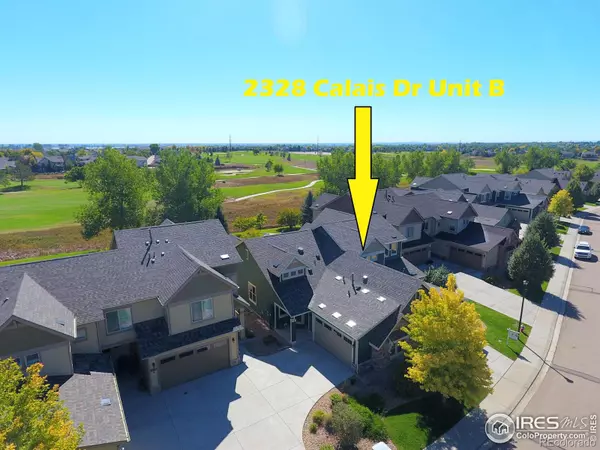For more information regarding the value of a property, please contact us for a free consultation.
2328 Calais DR #B Longmont, CO 80504
Want to know what your home might be worth? Contact us for a FREE valuation!

Our team is ready to help you sell your home for the highest possible price ASAP
Key Details
Sold Price $566,000
Property Type Multi-Family
Sub Type Multi-Family
Listing Status Sold
Purchase Type For Sale
Square Footage 2,246 sqft
Price per Sqft $252
Subdivision Pinnnacle Condos Ph 21
MLS Listing ID IR1019293
Sold Date 11/08/24
Bedrooms 2
Half Baths 1
Three Quarter Bath 2
Condo Fees $411
HOA Fees $411/mo
HOA Y/N Yes
Abv Grd Liv Area 1,307
Originating Board recolorado
Year Built 2015
Annual Tax Amount $3,471
Tax Year 2023
Property Description
This stunning and extremely well maintained home which backs to UTE Creek Golf Course will not disappoint! From the moment you step onto the front covered patio and enter through the eight ft front door you'll be captivated by the upgrades this home has to offer. As you step onto the hickory engineered hardwood flooring that encompasses most of the main level, you'll notice to your left a grand banister staircase and to your right an office. You will delight spending time in the kitchen enhanced by its granite countertops, large center island, and gold series stainless steel appliances. Further complimenting the kitchen are under cabinet lighting, abundant cabinet space, soft close drawers, and a spacious double door pantry. Its open layout allows you to cook while enjoying quality time with family and guests in the adjacent living room. The living room is graced with vaulted ceilings, it's wired for surround sound, it has a ceiling fan and has large East facing windows. This elegant home boasts of having Hunter Douglas blinds, tiled floors in all bathrooms and laundry area, as well as brushed bronze fixtures and door handles throughout. The primary bedroom is striking as well with its vaulted ceilings, ceiling fan and large windows. It has an adjacent primary bath with granite vanity with two sinks, a shower complete with bench and tile surround, plus an adjacent large walk-in closet. There's a guest 1/2 bath found on the main level adorned by a granite vanity. The laundry is also on the main level. Found in the lower level is a huge family room which has ceiling surround sound speakers, recessed lighting and concrete egress window wells. The second bedroom is located here, as well as another three-quarter bath with tile surround, plus a flex/storage room. To top it off the home has a new roof, a radon mitigation system and a two car garage. There are walking paths that extend around the area, plus it is in a Lock and Leave neighborhood.
Location
State CO
County Boulder
Zoning RES
Rooms
Basement Full
Main Level Bedrooms 1
Interior
Interior Features Eat-in Kitchen, Kitchen Island, Open Floorplan, Pantry, Radon Mitigation System, Smart Thermostat, Vaulted Ceiling(s), Walk-In Closet(s)
Heating Forced Air
Cooling Ceiling Fan(s), Central Air
Flooring Wood
Fireplace N
Appliance Dishwasher, Disposal, Dryer, Microwave, Oven, Refrigerator, Washer
Laundry In Unit
Exterior
Garage Spaces 2.0
Utilities Available Electricity Available, Internet Access (Wired), Natural Gas Available, Natural Gas Connected
Roof Type Composition
Total Parking Spaces 2
Garage Yes
Building
Lot Description Level, On Golf Course
Water Public
Level or Stories One
Structure Type Brick,Wood Frame,Wood Siding
Schools
Elementary Schools Alpine
Middle Schools Timberline
High Schools Skyline
School District St. Vrain Valley Re-1J
Others
Ownership Individual
Acceptable Financing Cash, Conventional, FHA, VA Loan
Listing Terms Cash, Conventional, FHA, VA Loan
Pets Allowed Cats OK, Dogs OK
Read Less

© 2024 METROLIST, INC., DBA RECOLORADO® – All Rights Reserved
6455 S. Yosemite St., Suite 500 Greenwood Village, CO 80111 USA
Bought with RE/MAX Alliance-Loveland
GET MORE INFORMATION





